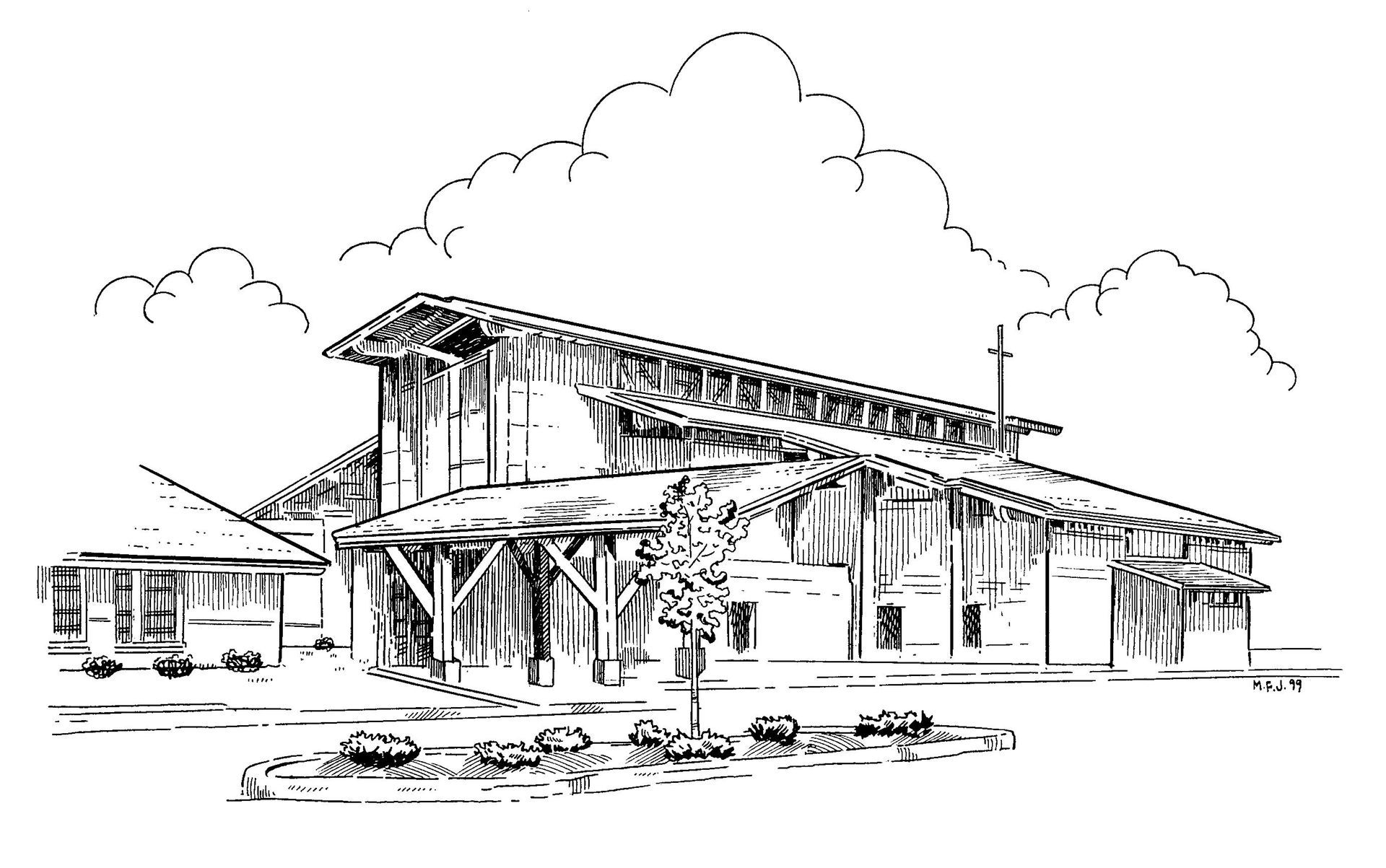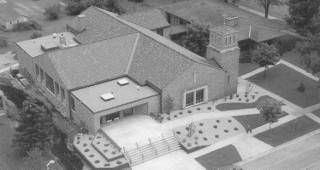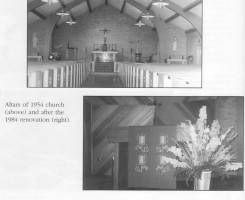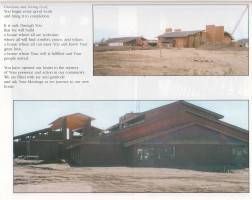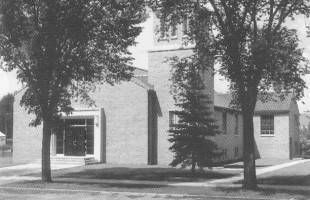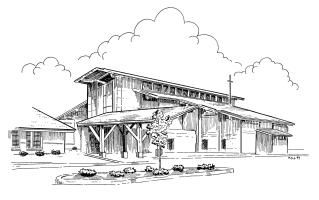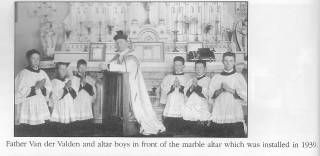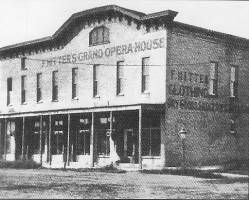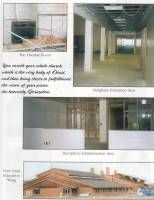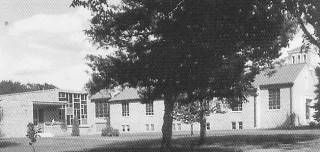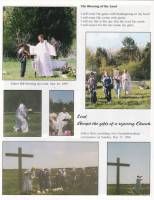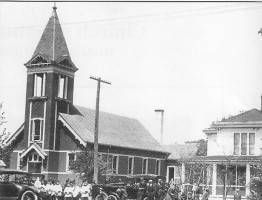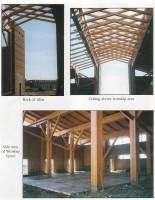History
Our Church:
Welcome to the Church of St. Henry. Our church building, dedicated November 7, 1999,
is a symbol of the people who built it. It is the result of dialogue with parishioners whose spiritual life, knowledge and dreams challenged and inspired the design of our awe-inspiring space. We believe God has blessed the work of our hands.
Our brochure can only begin to describe this house of prayer. We believe that experiencing the design and beauty of our home better tells the story of the dedication and spirit of those who have prepared His holy place.
Elements of the earth reflect the personality of St. Henry’s community. Love of God’s gifts in nature is captured in the use of stone and wood. Colors in carpet, floor tiles and brick are based and naturally occurring tones found in the earth. As in our previous building, the use of wood in our new worship area contribute a sense of warmth and beauty. Throughout the building process, emphasis was given to the use of authentic materials.
Hospitality is the hallmark of St. Henry’s parish. Our Sunday
canopy entrance and
gathering space provide a fitting threshold to welcome the assembly. This space is a focus for various ritual actions, such as Palm Sunday and Easter Vigil processions, Our Lady of Guadalupe gatherings and Funeral gatherings. The statue of the Holy Family and the Coronation of Mary stained glass window in the gathering area are treasures brought from our former church.
The main area for worship is called the
Nave . Among the symbols with which the liturgy involves, none is more important than the
assembly of believers, We gather as one Body of Christ embracing one another through Word and Eucharist in our celebration of thanksgiving. Pews with open ends create a sense of unity as we come together around the altar table. The nave seats 1,250 people. The pews are constructed of northern red oak with a natural finish.
The celebration of Baptism draws us deeply into Christ and the Paschal mystery and grafts us onto the very roots of the Christian faith. As we dip our hands into the
font and make the sign of the cross, there is a link made with the cleansing waters of baptism and continual cleansing, refreshment and renewal. The living (moving) water reminds us that we are made a people by water and the Holy Spirit, that we are always ready to receive new members. The upper pool is designed for infant baptism and the lower pool for adult immersion. The octagonal font beautifully conveys the new life of the baptized Christian. We celebrate the eighth day as the day of resurrection, the day beyond time. The font exterior is constructed of Minnesota limestone and the inner basin and pool are constructed of copper.
The choice to locate the
reconciliation chapel near the baptismal area demonstrates the connection between the forgiveness of sins in baptism and God’s repeated forgiveness in the sacrament of reconciliation. The chapel opens to the Eucharistic space symbolizing our being reunited with community.
The holy oils, stored in an
ambry located to the right of the font, are easily accessed for sacramental anointing.
We now move to the
altar table , symbol
of Christ in our midst. Special care was given to its construction. Sacrificial and banquet aspects were considered in the design. Beautiful wood evokes the image of the sacred meal and reminds us that our faith is not hard, cold and unyielding, but alive, warm, caring and growing. Chiseled sides convey the image of sacrifice. The stone
under the altar symbolizes the rock upon which our Church is founded; God’s never ending love for us. It was inspired by the rock in front of the altar at the Church of All Nations in the Garden
of Gethsemane. Pilgrims venerate this rock as
the place where Jesus prayed before His arrest and crucifixion.
The
ambo , designed in harmony with the altar, represents the dignity and uniqueness of the Word of God and of reflection upon that Word. Flooring which surrounds the font, altar table and ambo connects the sacraments of
initiation.
The location of the
presider’s chair speaks of the priest’s role as teacher and leader of public prayer. As a section of the pews, it symbolizes that the priest is also a member of the baptized.
The church has an ancient tradition of reserving the Holy Eucharist in a tabernacle which here is located to the side of the altar. The
purpose of reservation is to extend the assembly’s worship by bringing our Lord Jesus to the sick and to allow us to pray and devote ourselves to him personally in his presence.
Tree-like pillars throughout the space echo the concept of the tree of death turned into the tree of life by Jesus dying and rising.
The Crucifix, newly placed adjacent to the back wall in 2019, is a reminder of Christ’s entire paschal mystery. It draws us into the mystery of suffering and makes tangible our belief that our suffering, when united with the passion and death of Christ, leads to redemption and resurrection. This symbol represents Christ’s suffering and
victory and at the same time, as the Fathers of the Church have taught, it points to his Second Coming.
The
Stations of the Cross , placed on the north and south walls, were hand carved in
Oberammergau, Germany, by Alfred Zwink. These were brought from our former church.
The
Presentation Chapel, located in the northwest corner, is an extension of the worship space. The smaller room is conducive to daily Mass, Liturgy of the Hours, small group prayer and small weddings and funerals. The altar and ambo are from our previous church.
All
furnishing and objects are hand crafted. Door handles, vigil lights, oil vessels, the door on the ambry, tabernacle light and holder, flower stands, communion vessels and the Risen Christ image, located in the gathering area by the Fireside Room, were designed and crafted specifically for our parish. They are suitable for their purpose. They add to the beauty of liturgical action and reflect the care and respect given to everything we use and do in worship.
As you leave our Worship Space, you are invited to visit our Fireside Room near the Sunday entrance. This is a private space for a grieving family during visitation or for members of the bridal family who may need a few minutes to relax before the liturgy. When catechumens are dismissed, they will meet their sponsors here for reflection on Scripture. This room is also
available for small formal meetings. A library was added in 2008.
History Timeline:
1855 —First Catholics arrive in the county.
Regular visits to Catholic settlers were made by the Benedictine Fathers. First from St. Paul and later from Collegeville.
1863 —Father Mayer of St. Michael’s Church near the Crow River attended to the settlers of Bear Island, Monticello.
1903 —Father William Henry Blum, pastor at Fletcher, looked after the spiritual needs of twelve families. First Mass in Monticello was offered by Bishop Joseph F. Busch of St. Cloud.
1904 —Father Blum was assigned pastor at
Buffalo, Minnesota. At the time Monticello
was a mission church of Buffalo.
1906 —Father Joseph Jagerman, Albertville’s
pastor, attended the mission parish of Monticello once a month on Sunday. Sometimes Mass was held on a weekday. Father Jagerman purchased an old school for $300 and remodeled it as a church. It was moved two blocks east of the church on Fourth Street on three lots that were purchased for $700.
1909-12 —In June, Monticello became a parish. Father Stephen Kinkead was the first resident
pastor. Clearwater was a mission parish of
Monticello. Father Kinkead first stayed in a
hotel. He later purchased the first parsonage. First Baptism was August 3, 1909.
1909 —In July, the Monticello parishioners named the church Saint Henry in honor of Father Henry Blum.
1910 —First Marriage; Albert Hayes and Bessie Jones.
1912 —Father Thomas Minoque became pastor.
1913 —A church was built for $5162. The new church was blessed on November 13, 1913 by Bishop Lawler. Twenty-two families were in the parish. The church was reported as being the most handsome and best of any in town.
1918 —Kingsbury's deeded 3.2 acres of land for the Catholic Cemetery.
1914-19 —Father Jeramiah Holland was pastor. Forty families now in parish. Father Holland was an easy going man but somewhat eccentric.
1914-22 —Father Thomas Robert Talbot was
pastor. Once he left the parish he taught at
various colleges.
1917-18 —Church closed for five months due to influenza epidemic.
1922-24 —Father Peter Lang was pastor.
1924-31 —Father John Pilger enlarged the church and purchased additional property. First
Confirmation was held June 14, 1928.
1929 —First annual church festival was held on August 25th.
1931 —First burial, Virginia Georges Gorham,
November 4.
1931-37 —Father George Keefe noted the
following: First altar from Beaver Dam, Wisconsin, first altar stone and first missal donated by Mary McGee. First organ donated by the organist, Mrs. L.S. Donaldson. First confessional donated by Frank McGee. Tabernacle and drapes for altar donated by Millie Rice. After Mass, everyone had breakfast together.
1937-60 —Father George Van der Velden was
pastor and purchased a convent which was also used for the School of Religion.
1937-41 —Franciscan Sisters from Little Falls;
Sisters Gabriel Bloch, Regis Gartner, Denise Plante, Catherine Reis, and Elaine Sursely staffed the School of Religion.
1941 —The Presentation Sisters of the Blessed
Virgin Mary of Dubuque, Iowa came to staff the School of Religion.
1954 —Father George Van Der Velden built the church located on West Fourth Street. Electronic bells were Installed. Original stained glass
window purchased for $15,456.
1960-61 —Father John Gilbert was pastor. He loved the church and education, but he was
primarily a priest. He was the first priest in the country to get a doctorate in educational
planning.
1960-61 —Presentation Sisters returned to
Dubuque because they were needed to staff
Iowa schools.
1961 - 63 —Father Neil Cashman was pastor.
1962 —Parishioners request that the
Presentation Sisters return to St. Henry.
New convent built on W Fourth St. next
to the church.
1963—71 —Father Patrick Gearty was pastor.
1968 —Rectory was built next to the church on
the corner of W. Fourth St.
1971 —Parish Council was established.
1971-81 —Father Robert Sipe was pastor.
Parish had grown to 423 families. Expanded
lay ministry, ecumenism emerging.
1981-85 —Father Eugene Tiffany was pastor.
Membership now at 600 families.
1984 —Church on W. Fourth St. renovated
to accommodate the expanded
parish. During the building process, Mass was held at Monticello High School. Renovated
church dedicated by Archbishop John Roach.
1989 -- Convent named Presentation Center.
1985-92 —Father Harry Walsh was pastor.
Membership now at 1000 families. A new organ was purchased. The RCIA program started.
1989 —House at 525 W Fourth St. was purchased for Presentation Sisters as a convent. Former
convent provided extra classroom space for the School of Religion.
1992-96 —Father William Murtaugh was pastor. Three additional properties purchased on W. Third St. Christian Social Service Building at 411 Maple St. served as youth center. Forty-five acres of land purchased on E. Seventh St. for new church. Rectory became new parish center. The number of children in the Faith Formation classes increased.
1993 —Nursery remodeled. Parish membership now 1200 families.
1996-2000 —Father Marc Maus was pastor. He encouraged involvement from the parish in the design and building of the new church.
1999 —New church opened November 7, 1999. Bishop Frederick Campbell presided at the
dedication. Theme of the dedication was “This is a day of rejoicing.”
2000—11 —Father Timothy Rudolphi is pastor. Membership at 1450 families. Spanish Mass offered on Saturday evening. Prayer Garden
developed.
2003 —Accepted a plan for future development of St. Henry cemetery.
2007 —Opened Catholic Charities office.
2008 —Library opened in Fireside Room.
Membership now at approximately 900 families.
2009 —Centennial Celebration
Commemoration booklet was created.
2011—July 2020 Father Anthony VanderLoop was pastor. New crucifix added in 2019 to main church space .
July 2020 to Present Father Barnes is pastor.
Stained Glass Windows:
When our current church was in the planning stages, the question was raised about the possibility of removing the stained glass windows from the existing church at 501 West 4th Street and installing them in the new church.
Dieterich Spahn, a leading stained glass artist of Dieterich Spahn and Associates, was contacted to evaluate the windows. Under Mr. Spahn’s direction, the windows were removed from the old church, given new frames, reconditioned, cleaned and repaired.
The outcome of Mr. Spahn’s recommendations and the architect’s design for the new church, determined that seven windows would be installed in the new church and four would be placed in storage. The four placed in storage were; Assumption of Mary, Wedding Feast at Cana, Jesus in the Carpenter Shop and Presentation of Mary .
In 2017, The Presentation of Mary window was placed in the Presentation Chapel, replacing one of the clear windows.
Of the seven windows that have been installed in the new church, the largest and most awe inspiring window is the Coronation of Mary, located on the south wall in the gathering area. This location creates a magnificent spectacle when the sun shines through the translucent glass mid to late afternoon. It is also interesting to note the reflective pattern on the carpet.
This window was designed in 1951 by Peter Dohmen, a stained glass artist from Germany. Mr. Dohnem’s education began before World War II in Germany and was very traditional. He came to the United States a short time after the War and established the Peter Dohmen Studio in St. Paul. The style of the Coronation window is very different from the other windows that were selected for the new church. It is more detailed, has numerous pieces of glass, includes many symbols and features a painting technique called patina. The window dominates the south wall and has 20 sections of stained glass.
The large red circle in the center of the window that encompasses the figures of God the Son, God the Father and Mary is a symbol of unity. The gray background and the design of the figures indicate a contemporary approach although Mr. Dohmen is considered a traditional artist. Numerous lead lines were used and paint accentuated the characteristics of the faces and figures.
Mr. Spahn recommended that this window be placed in an area apart from the other stained glass windows so that it wouldn't interfere with the style of the other windows. The window was installed as low as possible so that the figures would be closer to eye level thus becoming more interactive with the parish.
The Peter Dohmen Studio is responsible for all of the stained glass windows although Mr. Dohmen did not actually create any of the other ten windows. Only a few of the windows are stamped with the Peter Dohmen Studio name. Franz Braunmiller (1905-1993), a highly respected German artist, of Franz Mayer of Munich, Inc., based in Munich, Germany is responsible for the remainder of the windows. He designed these windows according to Mr. Dohmen’s selected liturgical themes.
The windows were designed and executed in Germany and upon completion shipped to St. Paul. The Dohmen Studio was then responsible for installing the windows. Braunmiller’s sophisticated, elegant and contemporary style shows a fundamental liturgical knowledge and a subtle use of symbolism.
There is one window that is larger than the Joyful Mysteries that are in the main church. This window is in a perfect setting across from the chapel and features Mary and St. Anne, the Mother of Mary. There is no mention of SaintsJoachim and Anne in the Bible or Gospels. What we know of them comes through Catholic legend and tradition. But these Saints, whether their names are real or not, represent that entire quiet series of generations who faithfully perform their duties, practice their faith and establish an atmosphere for the coming of the Messiah.
The grapes, leaves and the pomegranate tree symbolize the growth of the church. The lily, the symbol of Easter, is on the right side of the window.
The stained glass windows representing the
Five Joyful Mysterie s are found on the east and west walls on the south side of the Worship Space. Each one of these windows has nine panels and is framed in oak. The bottom of each of these windows has three sections of Fleur de lis. The lily symbolizes purity and chastity and helped establish the flower as an iconographic symbol of the Blessed Virgin. The three petals also reflect an association with the Holy Trinity.
The Annunciation, the
First Joyful Mystery , is on the right side of the altar. It recreates the revelation to Mary by the Angel Gabriel, a messenger from God, that she will conceive a child to be born the Son of God. Notice the dove, a symbol of the Holy Spirit , and a scepter in the hand of the Angel, a symbol of authority.
The Second Joyful Mystery , the Visitation reveals Mary’s visit to Elizabeth. When Mary entered the home of Elizabeth, she was greeted with “Blessed art thou among women and blessed is the fruit of thy womb”. Mary responded with the Magnificat, “My soul doth magnify the Lord.” The simplicity of this window helps to concentrate on the meeting of the two women.
The Third Joyful Mystery, The Nativity , is told only in the Gospels of Matthew and Luke. The wood frame around the window and thatched roof illustrate the birth of Jesus in a stable. The lamb in the lower right corner may symbolize the Lamb of God who takes away the sins of the world.
The brilliant green, blues and reds accent the four figures in the Fourth Joyful Mystery , the Presentation of the Child Jesus. As described in the Gospel of Luke, Mary completed the ritual of purification forty days after the birth of Christ. Simeon, the figure on the right, had been promised he would not see death before he had seen the Messiah.
The
Fifth Joyful Mystery, The Finding of Jesus in the Temple, is described only in the Gospel of Luke. Mary and Joseph find Jesus after He spent three days in the temple with the elders.
Although the window is filled with the five figures, it does not seem overwhelming. The luminous and varied colors of the glass allow each of the five to maintain their individuality.
The Five Joyful Mysteries, are all inspired by the Munich school of realistic style. This is a figurative, pious design style that is very pictorial. It is a contemporary and simplified technique, yet
retains elegance and expression in the figures. It is very symbolized and representational.
It is interesting to note that all of the stained glass windows portray some aspect of the life of Mary, the Mother of Jesus. Speculation is that shortly after St. Henry became a parish, the parishioners wanted the name of the church to be a Saint Mary Shrine. However the Archbishop at the time determined that there were too many Churches with the name Mary, therefore it was decided to name the church after Father Henry Blum, the pastor in Buffalo. Monticello was considered a
Mission church of Buffalo. A plaque in the
Fireside Room alludes to this possibility:
St. Henry Church
April-December
1954
Saint Mary Shrine
This plaque was found in the attic storage
area above the classrooms.
Touring of the Gardens:
How fortunate the parish is to have so many gifted, talented, resourceful and generous parishioners who have worked on creating the beautiful gardens in back of the church.
Regretfully, names are omitted in case a project, volunteer or donor is overlooked. There is a beautiful album of the Gardens, with a list of over 170 people who have contributed in some way.
In addition, an album of original watercolors, designed by a parishioner, is available for viewing. These albums are in the Fireside Room/Library.
November 1999 —the Beginning.
When looking out the north window in the Gathering Space of the brand new church, it was declared “We need to plant a garden NOW!!!. That was the first week in November, dedication was on the 7th. The soil was rough and mixed with construction debris. The area was cleaned and raked, a load of soil was brought in and a berm was formed. A claim was made to do better next year.
A parishioner, whose home was being moved, offered evergreens if there was a need.
A tree spade brought two of them in and they served as a striking background for the first garden. Shrubs, perennials and hostas came next. A vision was beginning to take place.
During the storm of 1997, a statue of St. Francis, belonging to a parishioner who lived on the Mississippi, was blown over the riverbank. The statue was retrieved, restored and revived with a new coat of paint. This statue of St. Francis now resides in the middle of the garden outside the North window of the Gathering Space.
To begin the tour: Exit from the
Administration Hall to the North. Walk down the slope on to the path. On the right there is a granite stone with script welcoming visitors to the gardens. On either side of the path is a mix of perennials and annuals. The annuals change each year. Coming to the boulder on the left, turn and view the Sunken Gardens, with an herb garden that anyone may pick from when the herbs are ready. Three brown benches made of recycled milk containers, were donated by parishioners in memory of their parents. Take a seat and enjoy the heady fragrance from the herbs and look out over the expanse of color and texture in the gardens.
Notice a statue of a little wooden man who seems to be on a journey. It was a donation from a parishioner who brought it from Mexico. He reminds some of Juan Diego, the visionary of Our Lady of Guadalupe. The garden will be enhanced with flowers from a parishioner and her daughter.Become aware of the large rocks and boulders that anchor the gardens and define some of the spaces for flowers and lend structure to other areas. River rock lines the dry creek. The paths are surfaced with Class 5 gravel which gives a smooth surface for walking. A most gracious thanks for these donated items.
Walking over the bridge, a waterfall, pond and water fountain come into view. The bench and plantings soften this space. This project is dedicated in memory of a wife and mother of a parish family and the family continues to maintain this area. Parishioners donated the lumber to build the bridge and steel beams to support it. Volunteers worked in the heat of the summer to complete this setting.
Follow the path and straight ahead is a newly established garden with a chair, a terra cotta model and plantings. A parishioner is looking after this space.
On the left, see a cherub on a pedestal; classmates wanted to have a memorial for their friend who died. They also wanted a place to visit in her memory.
Across from this space is an attractive
garden with a lot of foliage. This was initially a holding garden; however, it has become an interesting site with its textures and variety of greenery. For the curious, look at the rock table
surrounded by rock seats. What is that about? Those who work in the garden have named it the “Flintstone Picnic Table” and it is indeed used for lunch breaks.
Ahead, the peal of the chimes lures visitors to the Mary Chime Garden. The chimes were donated in honor of a parishioner’s parents. The statue of Mary was previously in front of the Presentation Convent, later Parish Center on 4th Street. This statue was a gift in memory of a young man who was killed in an accident. The space is a natural clearing. The explanation from the DNR was that it is natural for heavily wooded areas to have cleanings; it is a guess that animals herded in these areas for protection. It is a peaceful place with the sound of the chimes as the wind sweeps through the trees. Under the arbor, a bench, both gifts, is available for rest, prayer or a time to visit. This is a transition point, the path splits and continues in both directions through the woods.
A terra cotta urn, donated by the CCW, is seen on the right. A St. Henry family has asked to plant a garden around the urn in the near future.
Continue on the next left and crossing
over to the path heading back, is a garden with a split rail fence filled with flowers, white pines
and lilacs. It is called “The Holy Spirit Garden” since the wind always seems to rush through this area. Two dedicated parishioners faithfully tend this garden from early spring until late fall. A casually designed rock area is near this garden and may hold a sculpture of the Holy Spirit in the future. Another garden tended by parishioners, is nearby with a playful cherub in residence.
A recent addition, across from these gardens is a small structure, the “Children’s Prayer House.” At this time hostas have been planted; however, future plans include a blue ceiling with stars and one or two angels.
Hopefully children will keep their own special mini-chapel as part of their memory of St. Henry’s.
Another dedicated garden, planted in memory of a parishioners parents, is on the left. The bench offers a place of rest. The path leading to the bench, a walkway of stone, is significant because the stone was brought from the original farmstead. The father built the birdhouse and carved the woodpecker that perches on top.
The Celebration Garden is the long garden on the left. It has a new look in 2009; from the previous English garden to a more structural garden with new shrubs and evergreens. Several perennials remain and a parishioner with a
greenhouse raises annuals each year for this garden.
During the July 1, 1997 storm, the
Crucifixion Set at the cemetery was damaged beyond repair with the exception of the Sorrowful Mother. The statue was eventually brought over to the gardens and placed on a granite piece salvaged from the cemetery altar. A bench and ash tree were donated, along with roses, shrubs and ground cover for the newly constructed Mary Rose Garden.
A Scout working toward his Eagle Scout Badge installed the Stations of the Cross in October of 2009.
Another feature is the Stepping Stone Rosary, a Knights of Columbus project. It is a symbol of “Respect for Life” for our parish. A
crucifix marks the beginning of the rosary with an etching of the Blessed Mother on one of the stones. All five decades of the Rosary are marked with individual stones.
Upon completion of the tour, think of all the volunteers who make this possible. Men, women and children come Wednesday mornings, from April to November, to maintain, mow, water and care for plants. Fun and fellowship prevail. Through the years these Gardens have graced the grounds and continue to shape and be a part of the Church of St. Henry.
Church of Saint Henry Cemetery
The Land;
The cemetery for the parishioners of St. Henry is located west of State Highway 25 in Monticello, just south of the corner of Chelsea Road and 90th Street. The exact address if 3630 90th Street NE.
Land was purchased in 1918 from Victor and Viola Kingsbury for $468. It encompassed 3.2 acres. Another 1.5 acres, adjoining the original portion, was acquired in 1962 from Catharine Frassel for under $100. The final
acreage, approximately 2.89 acres, was purchased in 1971 from Fred and Grace Tozer.
Today these three parcels total 7.16 acres; however, a survey in August of 2003 measured the total acreage as 7.377 acres. At the present time, only sections one, two and the newly opened section five are used for burials.
The total acreage is triangular at the northeast corner and squared at the southeast and southwest corners. The land is bordered on the north and south by a hedge of lilacs.
When entering the cemetery from 90th Street,
Section 1 , the first section to be developed, is on the right and grave sites are marked by above ground monuments. There is also a small area for infant burials in the north east corner of this section.Some of the oldest dates on the monuments are 1893, 1910 and 1918.
Section 2 , on the left side of the road, was the next area to be developed and all but one of the markers is set in the ground. The markers in both sections are restricted in size. Specifications are available in the Parish Office.
Statuary :
The most impressive feature of the
cemetery, erected by the parishioners of St. Henry in 1963, is located in the middle of Section 2. The altar and the cross are of Carnelian granite. The symbol on the front of the memorial is that of a dove with the inscription “In memoriam”. The message on the side is “in memory of all who lie here buried.” The figures of the
Crucified Christ , the
Sorrowful Mother and
John the Baptist stand on the altar. The entire memorial, with the
exception of the
Sorrowful Mother , were destroyed in a storm on July 1, 1997. The statue of the
Sorrowful Mother was found intact on the ground after the storm. That statue of Mary was cleaned and now resides on the East side of the Church Gardens. Replacement statues were ordered from Italy through St. Patrick’s Guild. It took several years before the new statues were placed at the cemetery.
Spotlights have been installed to light the memorial scene and the flag. The American Legion donated the American flag, flagpole and base that stand on the right side of the scene. Two former pastors are buried in front of the Memorial:
Father George M. Van der Velden
Born March 13, 1873
Ordained August 26, 1897
Died May 31, 1963
Father Neil S. Cashman
Born May 21, 1909
Ordained June 8, 1935
Died July 3, 1963
Two Carnelian granite benches from Cold Spring Granite were installed in the spring of 2008. They were placed at angles in front of the grave sites of the former pastors. One is a memorial in honor of Budd and Fran Fair with the message “Peace to all who rest here”. The other bench is yet to be memorialized. The area provides a place for quiet meditations and remembrance of loved ones.
Cemetery Development:
At the February 20, 2003, meeting, the
Cemetery Board received and adopted a Master Concept Plan. The plan for development of the cemetery was presented by the landscape architecture firm of Anderson-Johnson Associates. The Master Plan provides space for approximately 5,875 burials in eight new sections using a combination of in-ground burials (full body and cremated remains), cremation niches and garden crypts.
Section 3 , located along 90th Street, is designated as non-monument and will be the last one platted.
Section 4 is located in the center and serves as a hub from which all other sections radiate.
Section 5 will be the first phase expansion with a columbarium placed in the center. A
columbarium is defined as a place for respectful and usually public storage of deceased cremated remains. The proposed plan for the columbarium construction is a granite clad cabinet. It will be approximately five foot six inches tall with forty single depth niches and thirty two double depth niches. The front and trim will be Carnelian and Moonlight gray granite. Only one person is buried in
Section 5 as of 2009. Ten trees were purchased and planted prior to Memorial Day in 2008 for this section. Hopefully there will be opportunities for memorials to enhance this section and others in the future.
In order for the planned development to occur in
Section 5 , the Cemetery Board will need to raise a significant portion of the cost of the columbarium through pre-need sales.
Section 6 , west of
Section 1 , is intended for ground burials with above grade monuments.
Section 7 is a continuation of
Section 6.
Section 8 is in the extreme southwest corner and will be the focal point with full casket crypts and columbarium wall niches.
